GARDEN HOUSE
- mahajan826
- May 30, 2022
- 2 min read
Updated: Jun 1, 2022
Situated in the plush and green neighbourhood in Indore, Garden house, figuratively and literally speaks of its context and setting.

Principal Designer – Mr. Manish Kumat
Design Firm- MKDC
Competition- 2018
Plot area: 10,100 Sq. Ft.
Location – Indore, Madhya Pradesh
Photographer : Mr. Tejas Shah
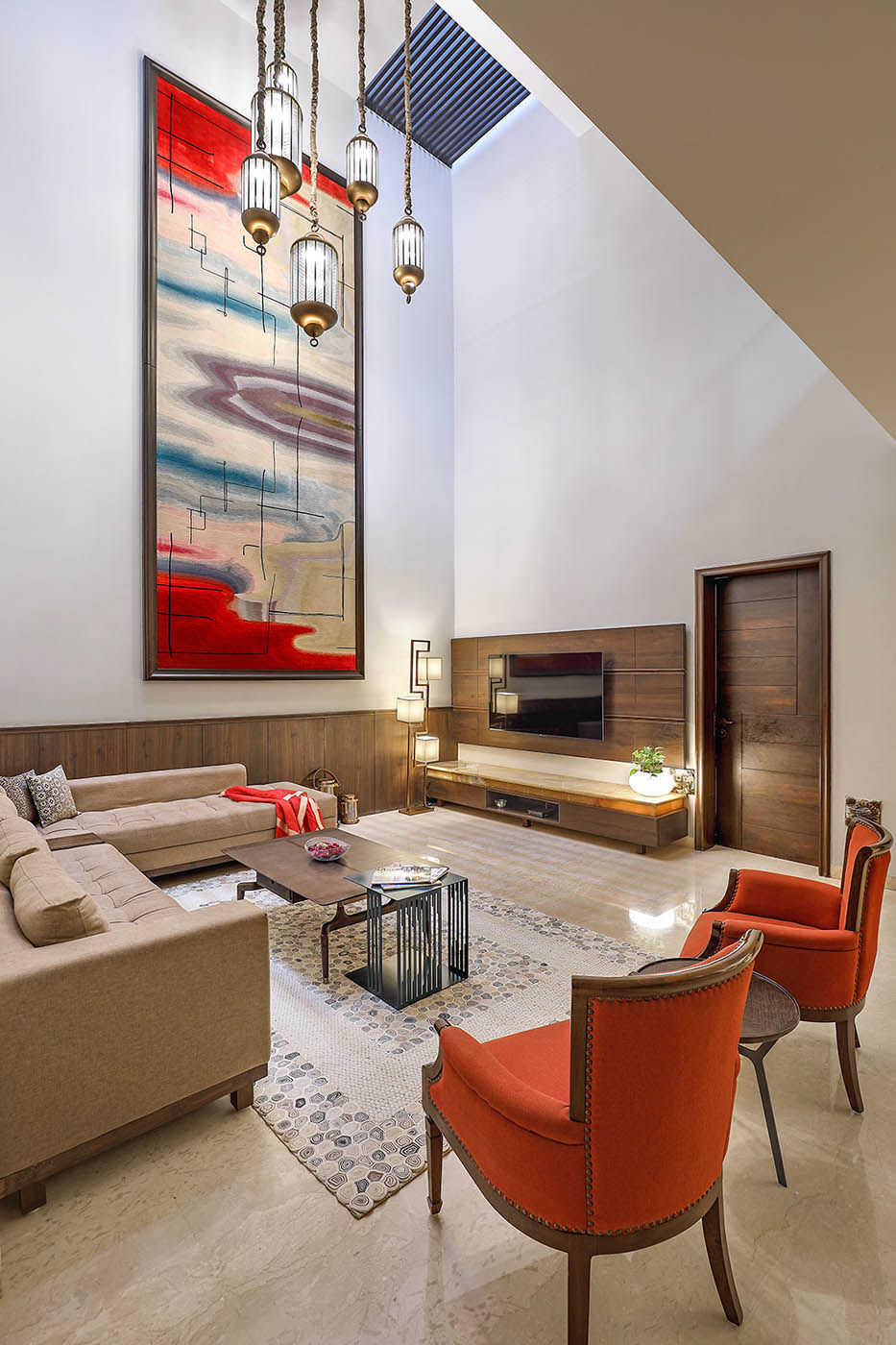
The house designed for two brothers is an oasis of green, which is built on the Plot area of 10,100 square feet. Both the houses are planned on an identical grid with minor variation in plan as per vastu. It spreads on 3 levels, accommodating the elaborate user requirements, while not compromising on the architectural value. We have planned and designed with an idea of a home with the living spaces arranged with the gardens, creating an urban living space close to nature.

The clients primarily envisioned a green retreat integrated with luxurious modern-day facilities. Thus, the zoning is evolved such that, the user is greeted with a panoramic view of the green spread once approached in the parking area. The Ground floor accommodates Formal living room, Family area, Kitchen, Dining area, 2 bedrooms and Pooja room. First floor accommodates 3 lavish bedrooms with the walk in wardrobe spaces connected to the toilets. The second floor is planned such that it has all the common area for both families which includes a Home theatre, Spa & Jacuzzi area, and gym areas connected to their personal open terraces with gazebos, making it appropriate to have small family gatherings.

The house is designed to maximize on natural light and the external facade of the house makes this immediately apparent. The internal spaces are also designed accordingly. Like the double heighted living area has a skylight above, forming a sciography on the feature wall, and making the space even livelier. A small garden space overlooks the dining, kitchen and bedroom area on the ground floor giving a visual treat to the eyes. Also keeping in mind the temperature change in the city, the south surface has minimum openings to maintain comfortable indoor temperatures, during summers.
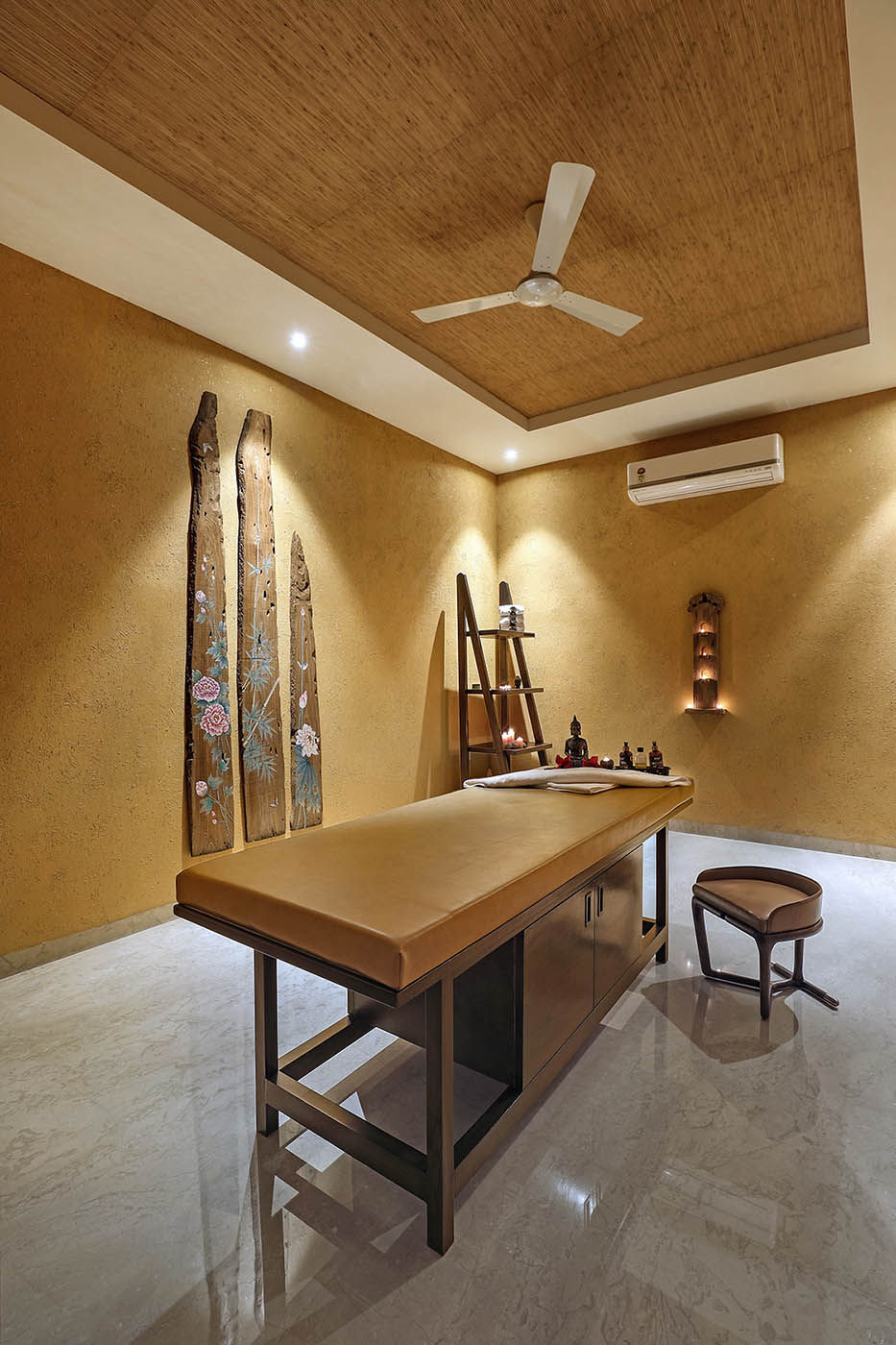
Interiors is kept on a luxury palette and on the exteriors, exposed brick work is used with the woods complimenting it. While planning, only thing that we focus on is introducing greens in the house which is the source of lasting peace and happiness. This is a collaborative effort, with the client equally participating in the whole process and willing to create pockets of green.
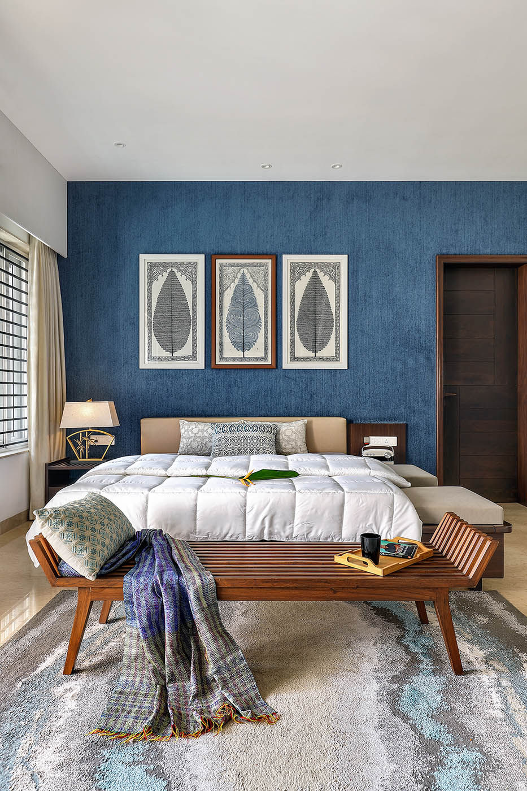
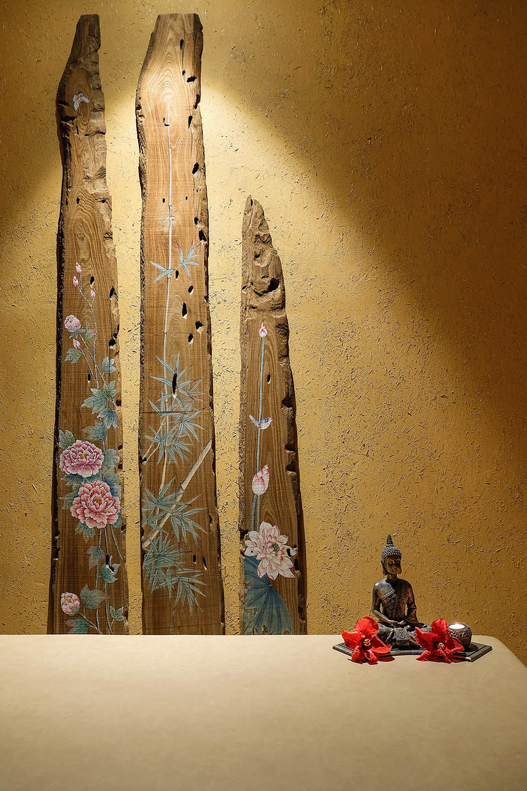

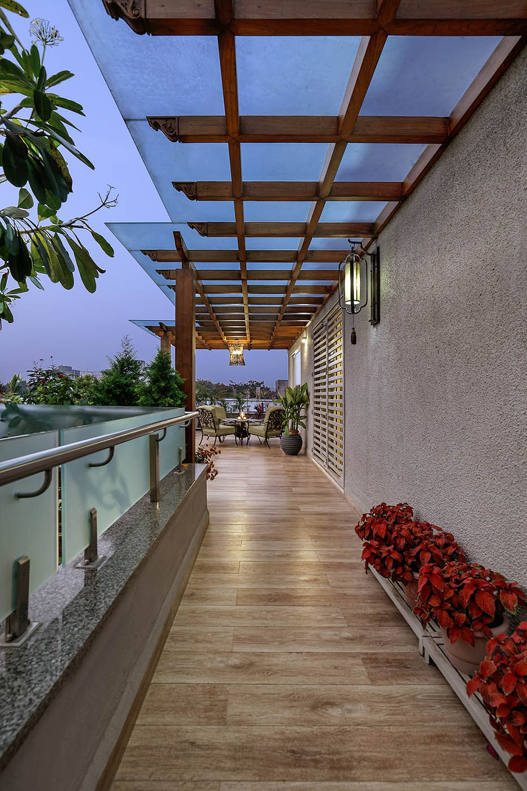

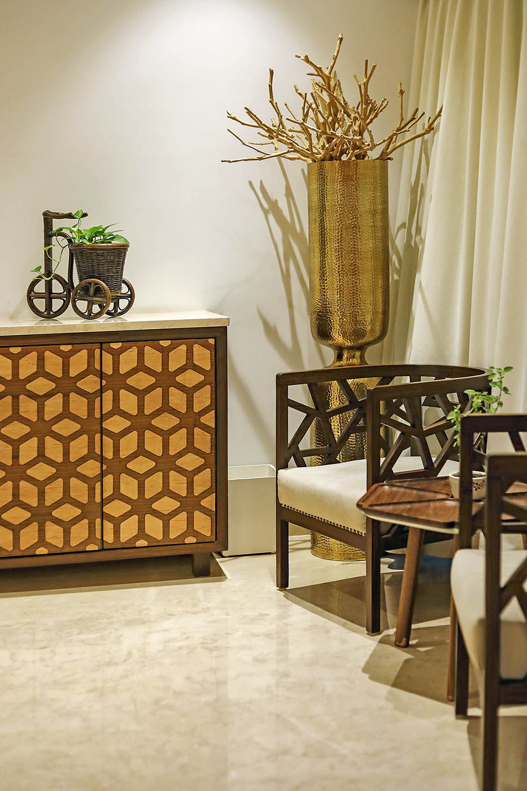
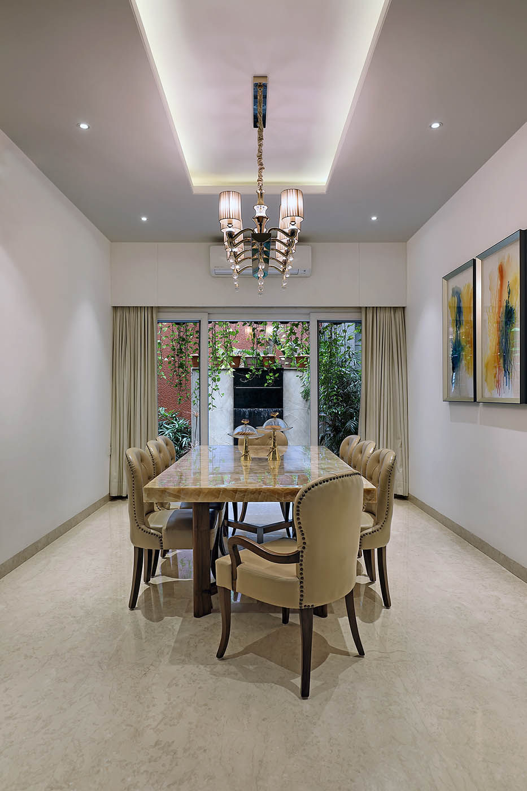

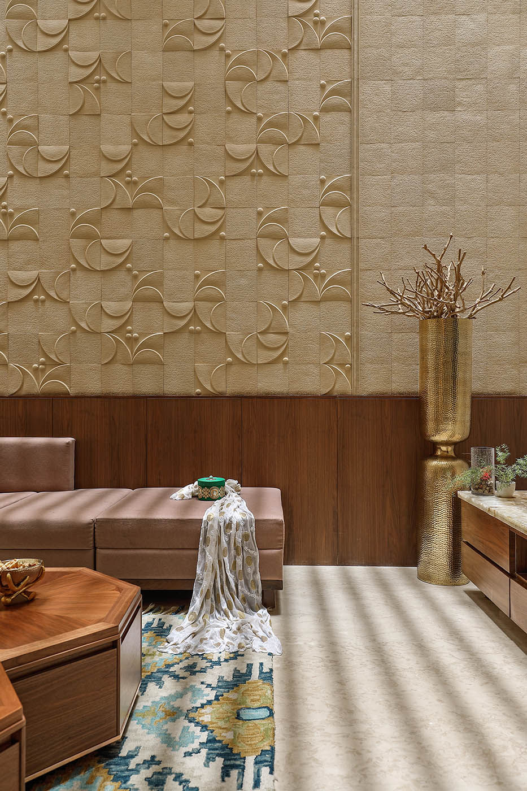
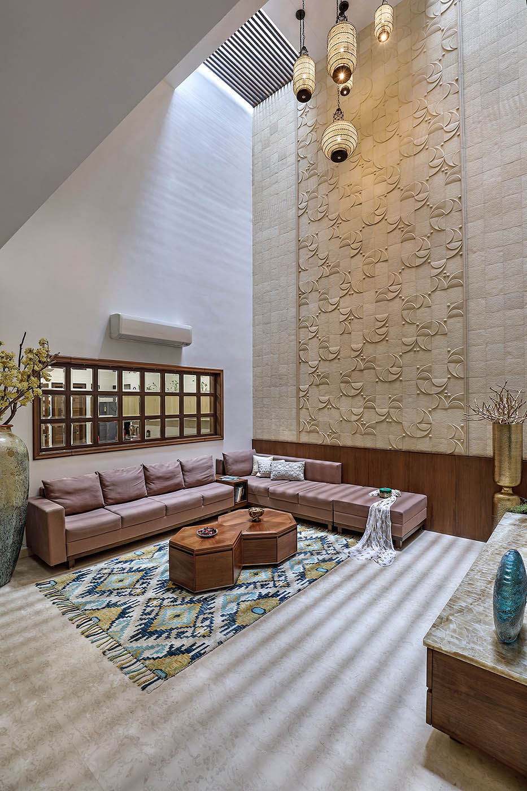
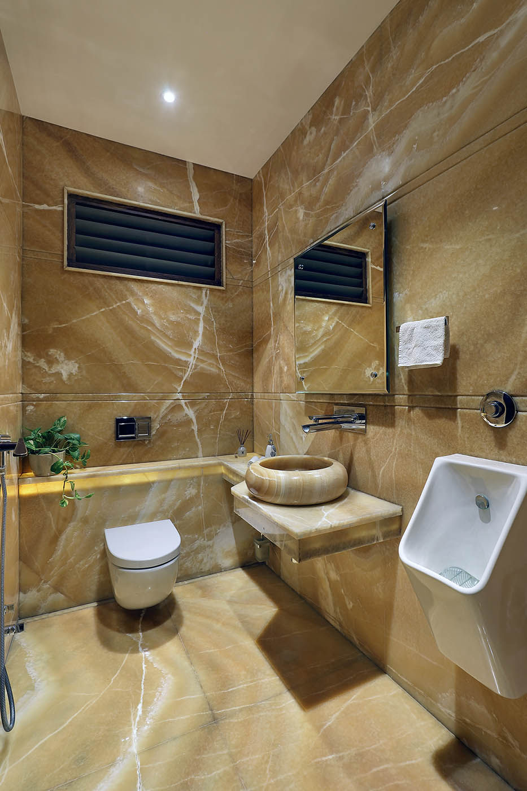

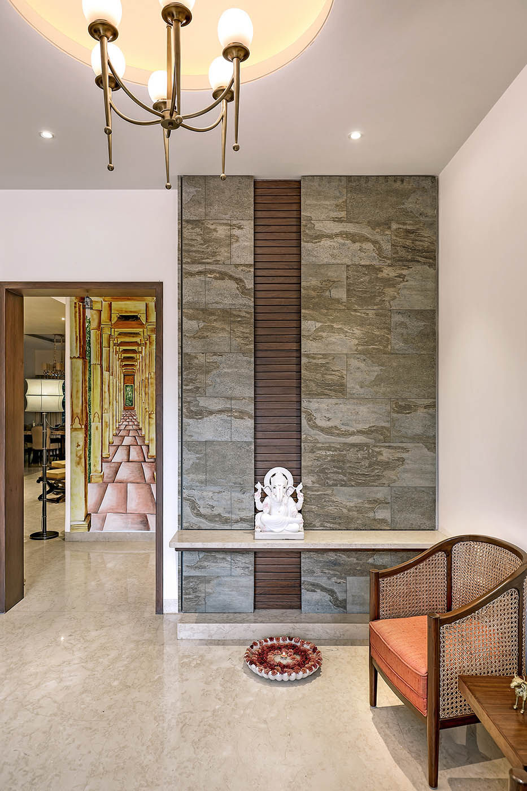




Commenti