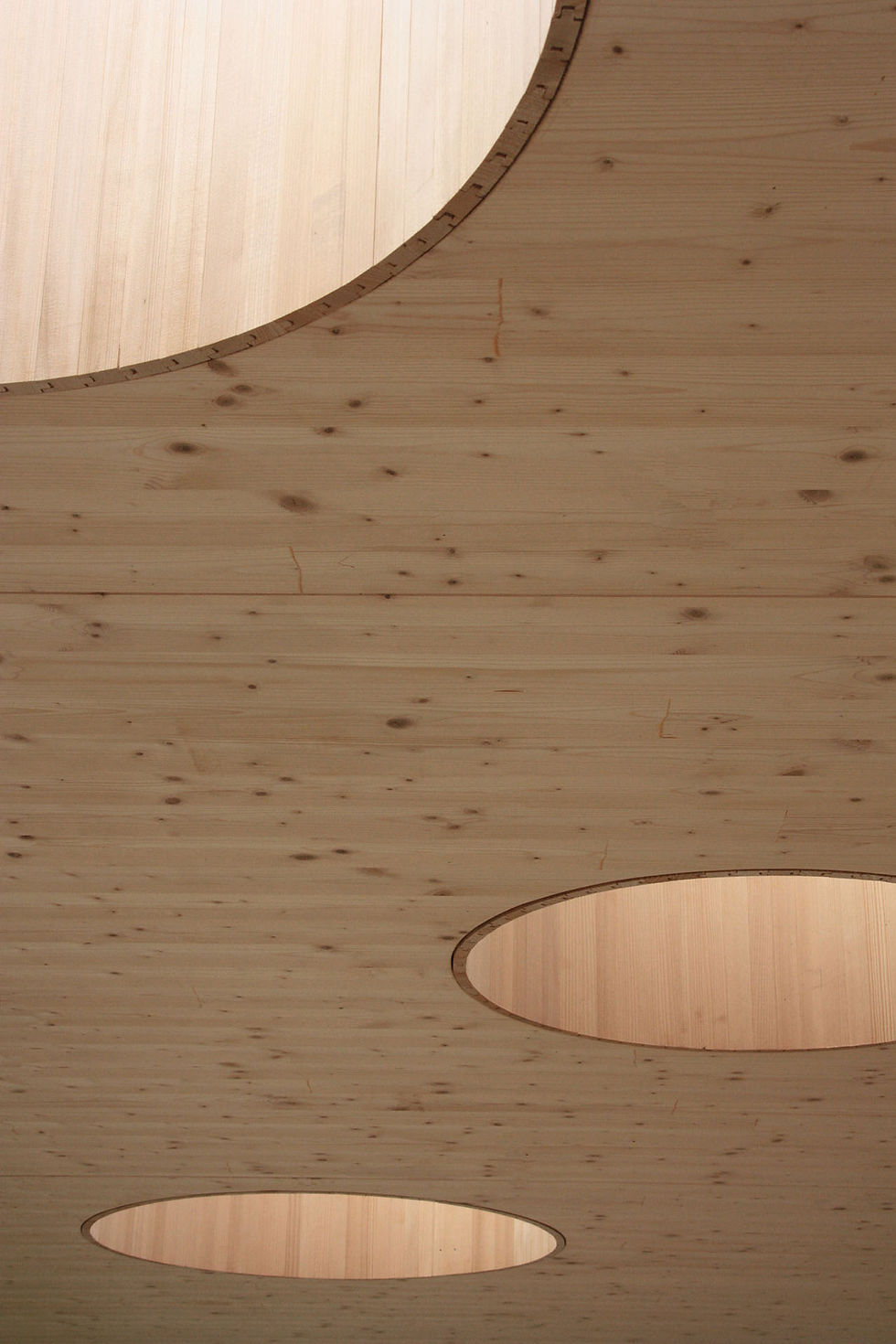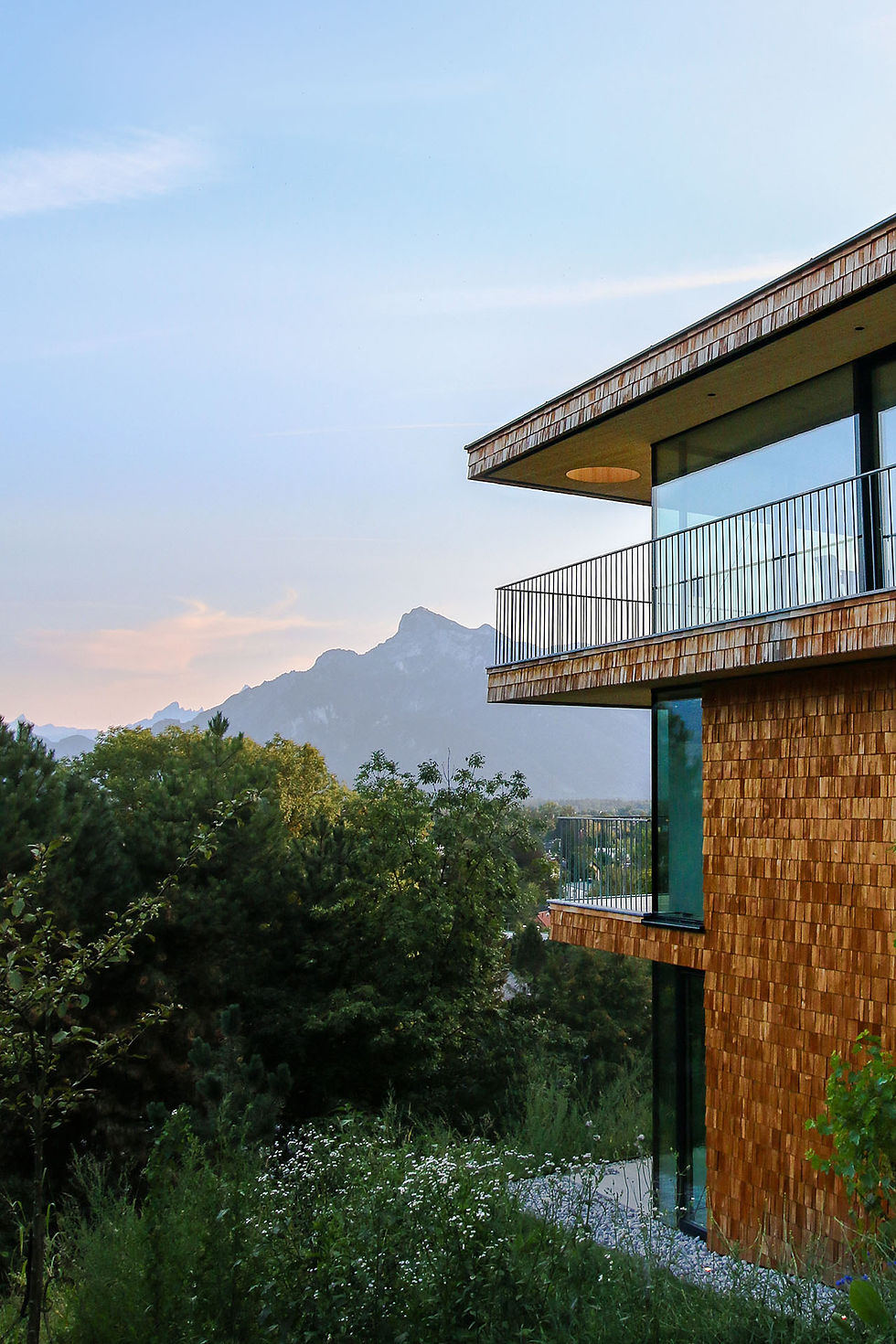Hillside Retreat: A Mountain-View Home in Salzburg City
- mahajan826
- Jul 26, 2023
- 2 min read
Nestled on a sloping site in Salzburg City, this building is accessible through a small road. Its unique location offers a chance to create a structure that seamlessly blends with the hillside terrain, establishes a strong connection with the outside environment, and provides distant views.

The building's compact design features a covered forecourt on the ground floor, which dominates the top floor and provides a valuable horizontal surface on the hillside. The floor-to-ceiling window areas face the balconies and terraces on the east, south, and west sides, creating a primary relationship with the outside space.
The building's floor plan gradually narrows towards the distant view, allowing for a stunning mountain scenery view from the rear rooms, including the bathtub. From the city's side, the building appears slender and unobtrusive. The structure consists of three floors, with entry through the forecourt.


Due to the hillside location, the anteroom and guest rooms are on the first floor, along with a translucent bathroom. The view in the distance is deliberately hidden to increase the surprise effect. The heart of the house is on the next floor, which also doubles as the roofing of the forecourt.



The design aims to create a living space that feels like a high seat just above the treetops. The combination of wooden construction, concrete walls on sight, and pig iron create both tension and coziness, while all components in contact with the ground and the stiffening core are made of reinforced concrete. The remaining walls and ceilings, as well as the entire upper floor, are made of wood, while steel girders and supports ensure the necessary structural stability.


The kitchen and living room boast breathtaking views of the Salzburg mountain landscape, with the tension between concrete and wood extending into the kitchen. A concreted kitchen block and an open concreted fireplace invite relaxation, while the free-standing kitchen unit faces the mountain backdrop. Canopies and terraces protect the living area from overheating and create a sense of security, and light holes in the canopy create a varied play of daylight, with one of them leading to the sauna area on the roof, perfect for enjoying the dramatic sunset with a view of the mountains.
Lead Architects: Christine Lechner
Project Name: Above The Trees
Office Name: lechner & lechner architects
Office Website: https://www.lechner-lechner.at/home-english
Social Media Accounts: https://www.instagram.com/lechner.lechner.architects/
Contact email: architekten@lechner-lechner.at
Firm Location: Salzburg, Austria
-
Completion Year: 2019
Gross Built Area (m2/ ft2): 224
Program / Use / Building Function: Private house with two apartments
Lead Architects e-mail: architeken@lechner-lechner.at
Photo Credits:Melissa Zgouridi
Photographer’s Website: https://www.melissazgouridistudios.com/
Photographer’s e-mail: info@melissazgouridistudios.com




Comentarios