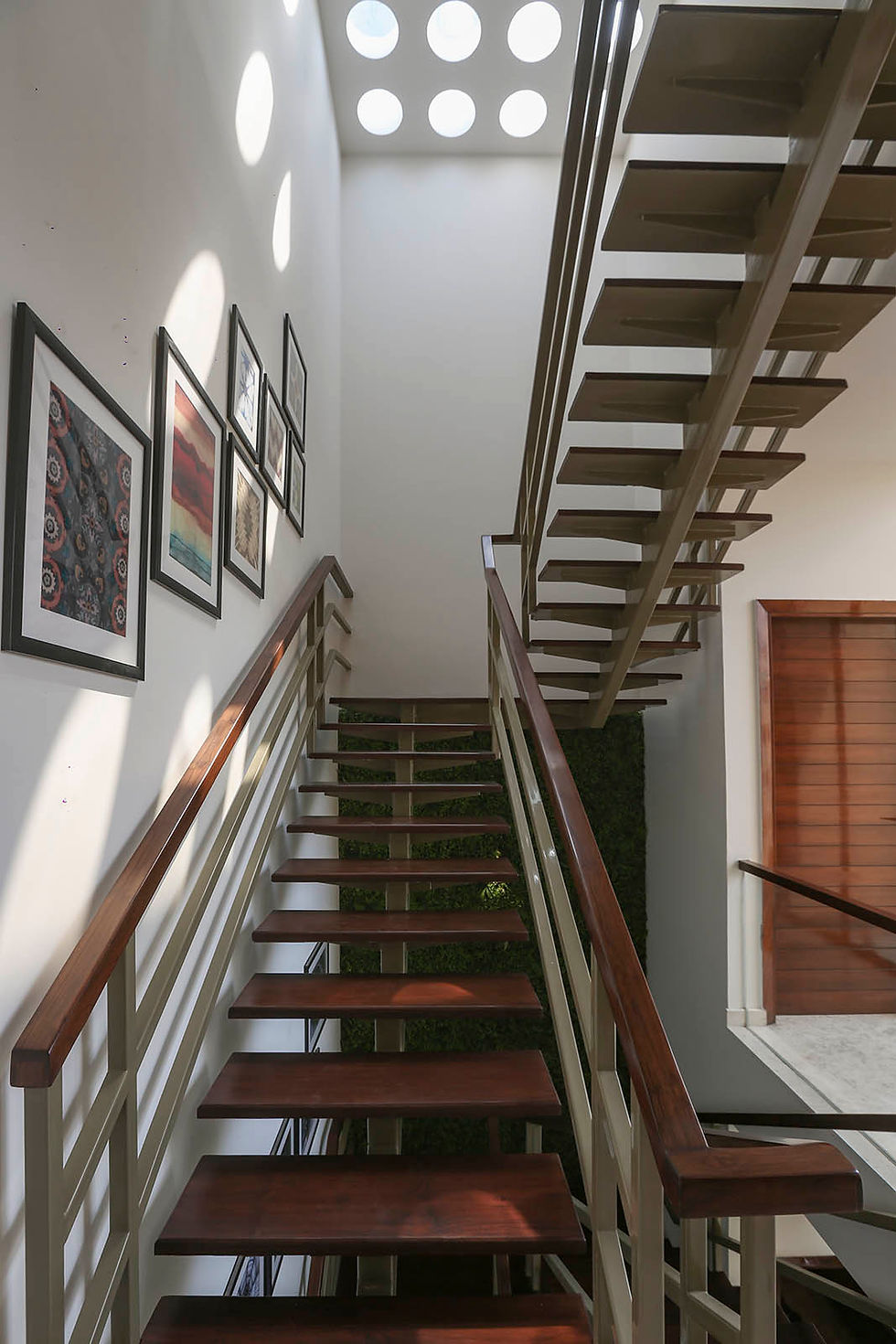Saundha Gharaunda
- mahajan826
- May 20, 2022
- 3 min read
Starting with a brief as simple as a house that breathes, “Saundha Gharaunda” is an attempt to resonate the characteristics of a very charming & humble couple who are about to embark upon retired life at a place they intend to call their home. Placed within a plotted development, very near to a National Highway in the city of Panipat, Haryana, “Saundha Gharaunda” sits within a boundary of a 350 Sq Yard Plot facing the West Direction.


Lead Architects: Ankita Sweety, Pratyoosh Chandan
Lead Architects e-mail: creators@studioavt.com
Office Name: Studio AVT Architects Pvt Ltd
Office Website: www.studioavt.com
Contact email: creators@studioavt.com
Firm Location: New Delhi
-
Completion Year: 2019
Gross Built Area (m2/ ft2): 2650 ft2
Project location: Panipat
Program: PrivateResidence
-
Photo Credits: Aadit Basu, Places & Spaces
Standing between two adjacent plots on both sides, the Front Facade greets you with warmth & simplicity. The Boundary finished with stacked Dholpur Stone, has a floating planter with multiple segregated MS Jalis to hold the climbers, embedded within a concrete frame. Staggered rectangular volumes add character to the Facade, dressed with a play of a double height Brick Jali, a semi-enclosed Terrace Garden & a recessed private balcony. Rectangular pores of varied scale runs throughout the facade, emerging as an inviting threshold between the Outdoor & Indoor spaces.




In principle, the planning of this house has an invert looking character, where the central open to sky courtyard becomes the focal point and every other space is planned around it. This Moonlit courtyard in the night gets flushed with sunlight during the day bringing inside an ever charming energy at all times. The Court’s enclosure is made of retractable Glass & Aluminium Partitions, for it to become the indoors when needed or stay as an outdoor space within the indoors at one’s discourse.

The entry to the house brings you inside a Foyer with a Powder Room enclosed within Brick Jali. The Foyer is then guided through linear lines on the Floor & the Ceiling, taking you to a formal Living Room, which then opens its arms wide towards the Central Courtyard. A raised Puja Sthal along the passageway sits between the formal Living Room on one side & the Dining Area on the other while glancing over the Court. A Family Lounge leading to the rear Lawn, is placed adjacent to the dining area. This floor also houses the Kitchen, a Staircase and a Master Bedroom with dress & a washroom. The Staircase with a black & white story board on its wall, lands you onto a Bridge at the Upper Floor Level. This L-Shaped Bridge leading to 2 Bedrooms for the 2 daughters of the Couple as well as the Terrace Garden, sits within a Double Height Dining Area, Open to Sky Courtyard & a Staircase. A Kitchenette is placed at one end of the Bridge to cater to two Bedrooms & the Terrace Garden on this Floor.


The Terrace Garden on the First Floor is a story with many characters, with each character playing its part to bring forth a serene experience. Design intentions to fragment the harsh sunlight & filter the South-West heat gain in order to create a pleasant environment, led to the creation of a variety of guiding pores for sunlight to remain in restrained capacity while giving shadows a sense of dimension. A wall with Circular Punctures, Brick Jali Wall, Stacked Bamboo Sticks, Suspended Jali in MS Sheet and Champa Plants come together to bring comfort from Sun while forming a beautiful composition together. A hand-painted Artwork using Zentangle method onto a wall defining the stretch of this terrace, cheerfully becomes the centre of attraction bringing youthful energy to the whole area. Splashes of Yellow, Peach & Orange onto intertwined circular patterns help to establish a sense of Joy amongst the inhabitants. The Terrace Garden on this Floor also has a beautiful & interactive relation with the Central Courtyard on the Ground Floor by being placed adjacent to each other.


The complete house has a minimalistic approach for interiors so that focus is not diverted from courtyards & green spaces. These green spaces have a power to continuously change their nature because of sunlight & natural landscape. Everyday, every minute, the view in the frame changes keeping it surreal & unaffected with the artificially done up things keeping the earthen raw nature at its core.













Comments